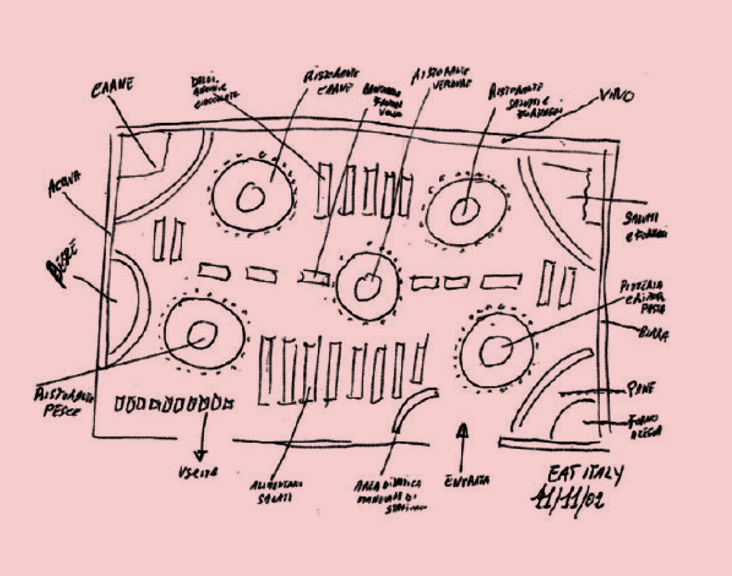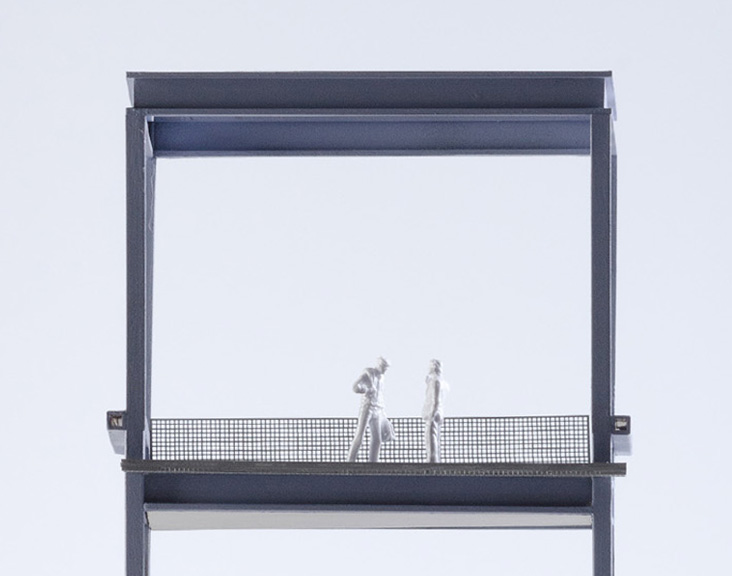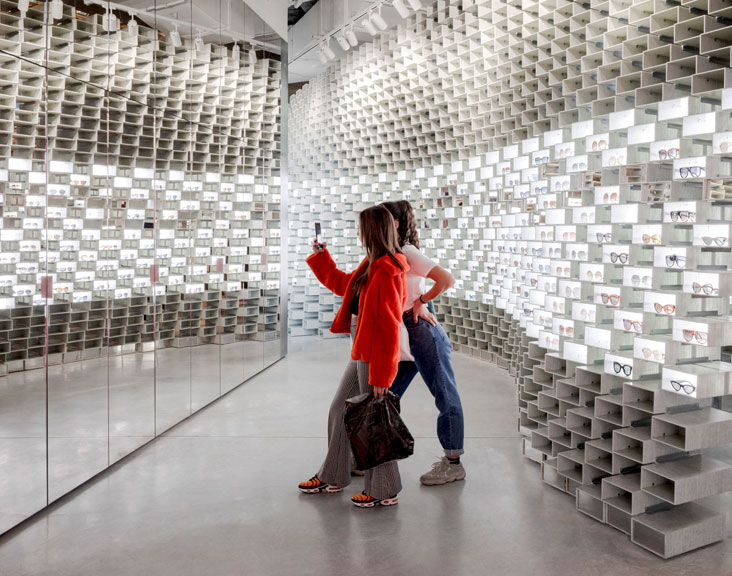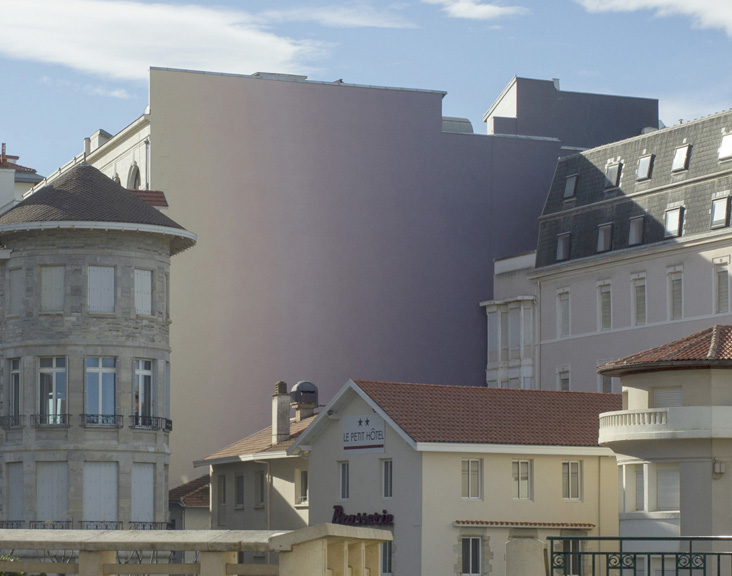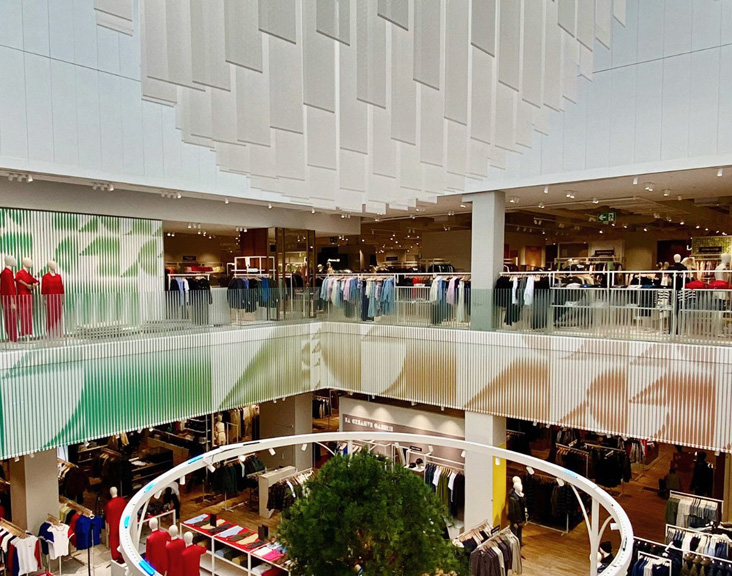Eataly
Paris
Architect :
DATA Architects Agency
Surface :
3.500 sqm
Construction date :
1891
Reopening date :
2018

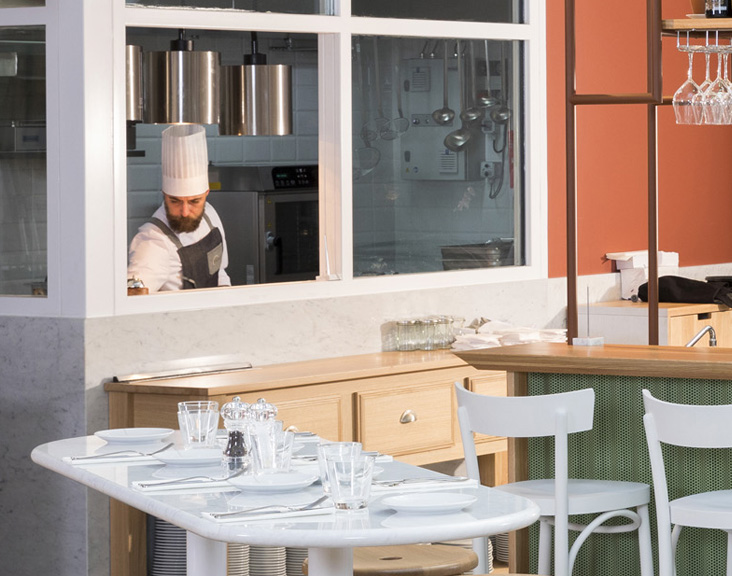
“At Eataly, producers and their products are at the heart of the business philosophy, and the customer is as much a consumer as a player in a new mode of committed consumption.”
Oscar Farinetti-Founder

